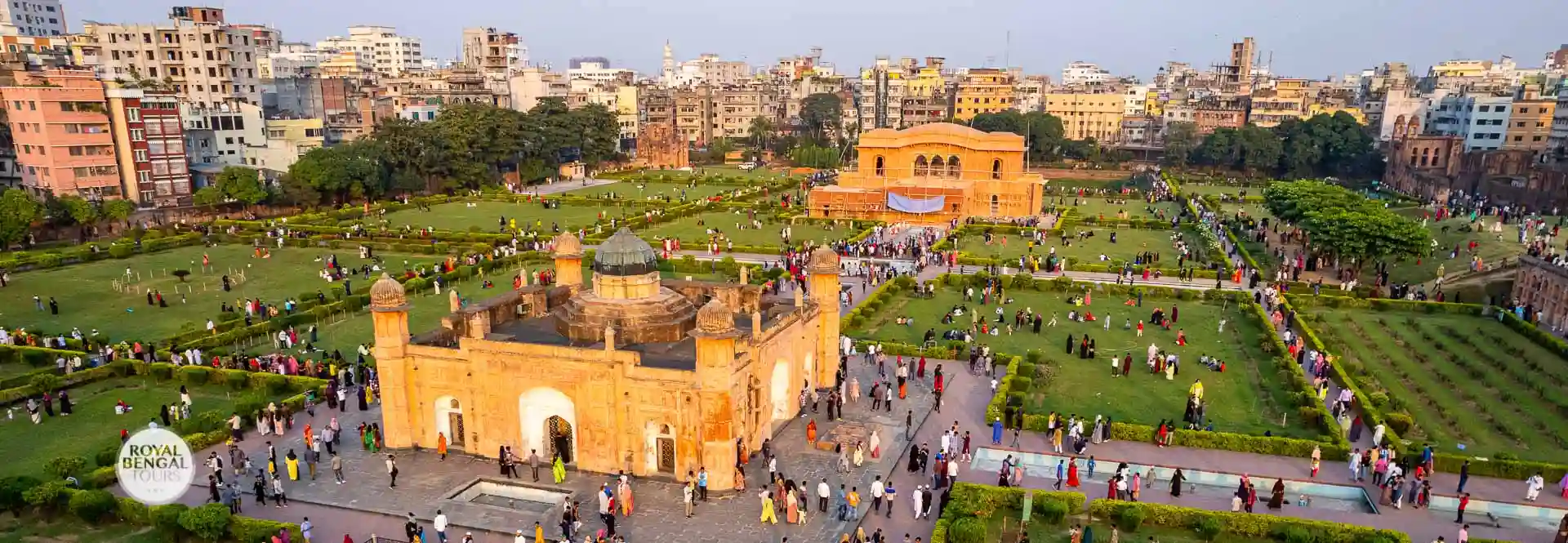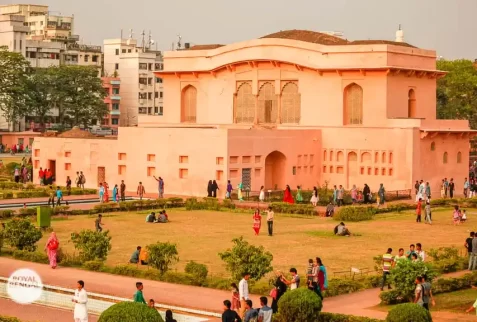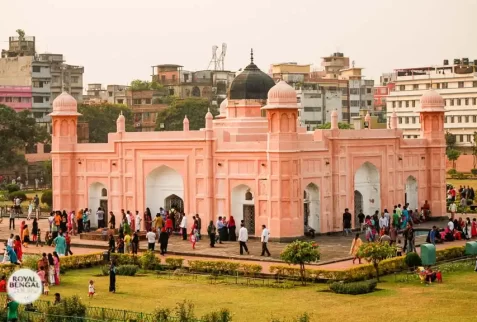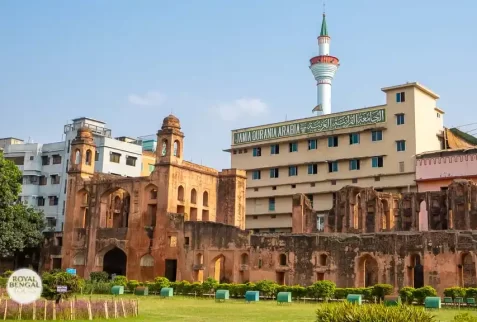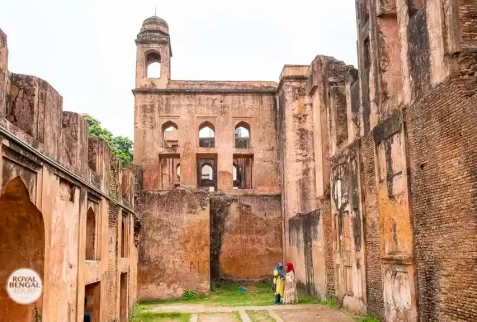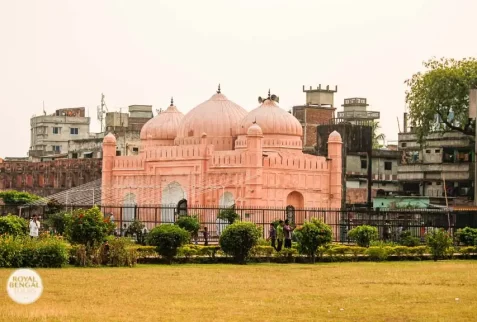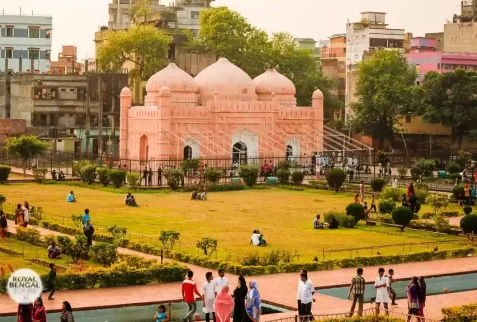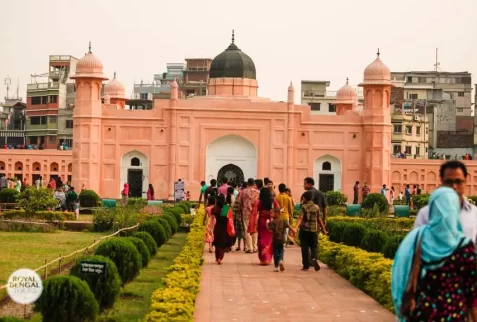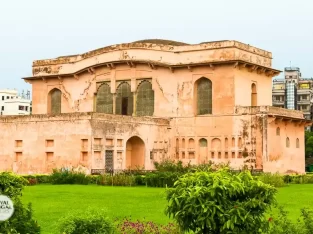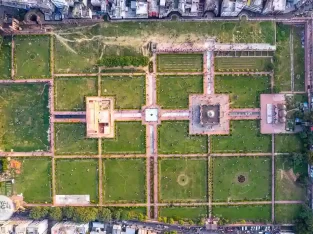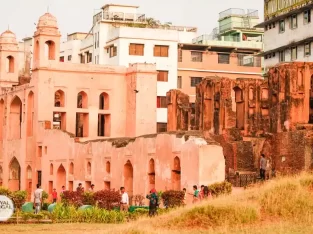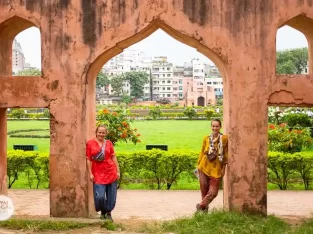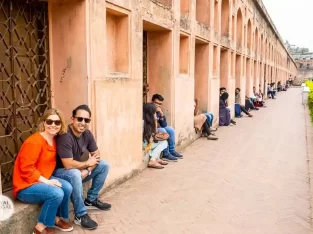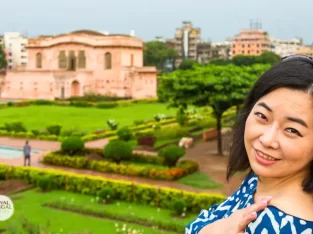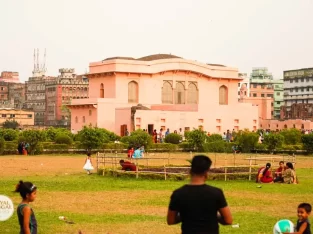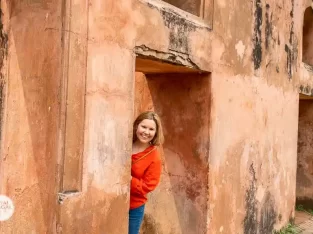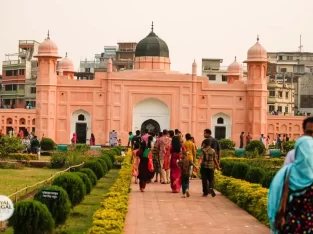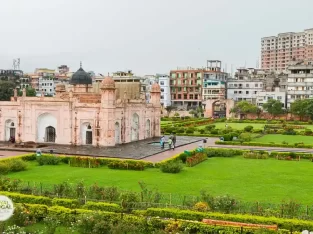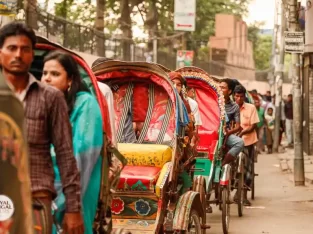Your cart is currently empty!
The lack of stone in Bengal Delta was a barrier to replicating the fortified structures of Agra and Delhi. The Mughal viceroy of Bengal Prince Muhammad Azam, son of Emperor Aurangzeb, was the founder (1678 A.D.) of this fort. Governor Shaista Khan was supposed to complete the project, and after the premature death of his daughter, the fort was left unfinished again. Among the remaining structures, there are a long-fortified wall, three gates, a large tank, an audience hall and hammam, the tomb of Bibi Pari, a service block with a rooftop garden and a mosque. The remains of all Mughal architecture at this fortified area are now a public park with a museum of Mughal-era artifacts and a very well-maintained garden that hosts lots of visitors every day as well as breathing for the congested locals.

